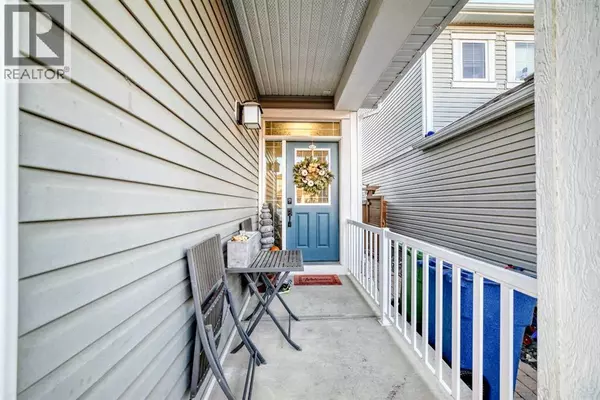763 Windridge Road SW Airdrie, AB T4B2R1

UPDATED:
Key Details
Property Type Single Family Home
Sub Type Freehold
Listing Status Active
Purchase Type For Sale
Square Footage 1,848 sqft
Price per Sqft $324
Subdivision Windsong
MLS® Listing ID A2269017
Bedrooms 3
Half Baths 1
Year Built 2012
Lot Size 2,949 Sqft
Acres 2949.0
Property Sub-Type Freehold
Source Calgary Real Estate Board
Property Description
Location
Province AB
Rooms
Kitchen 1.0
Extra Room 1 Second level 13.50 Ft x 9.92 Ft Bonus Room
Extra Room 2 Second level 6.33 Ft x 7.75 Ft 4pc Bathroom
Extra Room 3 Second level 6.25 Ft x 5.17 Ft Laundry room
Extra Room 4 Second level 12.42 Ft x 10.00 Ft Bedroom
Extra Room 5 Second level 6.58 Ft x 4.08 Ft Other
Extra Room 6 Second level 15.00 Ft x 12.00 Ft Primary Bedroom
Interior
Heating Forced air
Cooling See Remarks
Flooring Carpeted, Ceramic Tile, Laminate
Exterior
Parking Features Yes
Garage Spaces 2.0
Garage Description 2
Fence Fence
View Y/N No
Total Parking Spaces 4
Private Pool No
Building
Story 2
Others
Ownership Freehold
GET MORE INFORMATION





