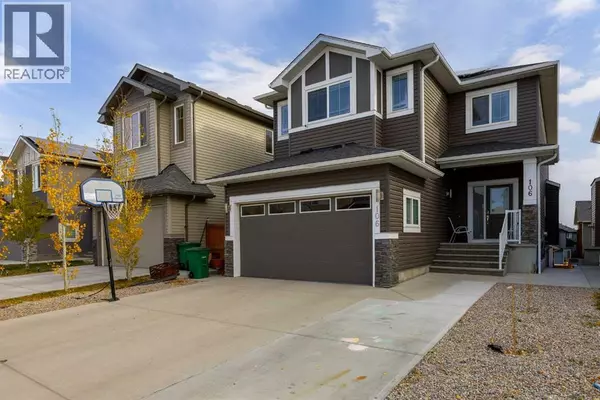106 Baysprings Gardens SW Airdrie, AB T4B5C6

UPDATED:
Key Details
Property Type Single Family Home
Sub Type Freehold
Listing Status Active
Purchase Type For Sale
Square Footage 2,517 sqft
Price per Sqft $353
Subdivision Baysprings
MLS® Listing ID A2267686
Bedrooms 6
Year Built 2018
Lot Size 4,181 Sqft
Acres 4181.65
Property Sub-Type Freehold
Source Calgary Real Estate Board
Property Description
Location
Province AB
Rooms
Kitchen 1.0
Extra Room 1 Basement 27.67 Ft x 14.50 Ft Living room/Dining room
Extra Room 2 Basement 11.33 Ft x 12.33 Ft Bedroom
Extra Room 3 Basement 10.75 Ft x 10.67 Ft Bedroom
Extra Room 4 Basement 4.92 Ft x 10.33 Ft 4pc Bathroom
Extra Room 5 Main level 12.92 Ft x 13.08 Ft Living room
Extra Room 6 Main level 15.33 Ft x 15.67 Ft Kitchen
Interior
Heating Forced air
Cooling Central air conditioning
Flooring Carpeted, Hardwood, Tile
Fireplaces Number 1
Exterior
Parking Features Yes
Garage Spaces 2.0
Garage Description 2
Fence Fence
View Y/N No
Total Parking Spaces 4
Private Pool No
Building
Story 2
Others
Ownership Freehold
GET MORE INFORMATION





