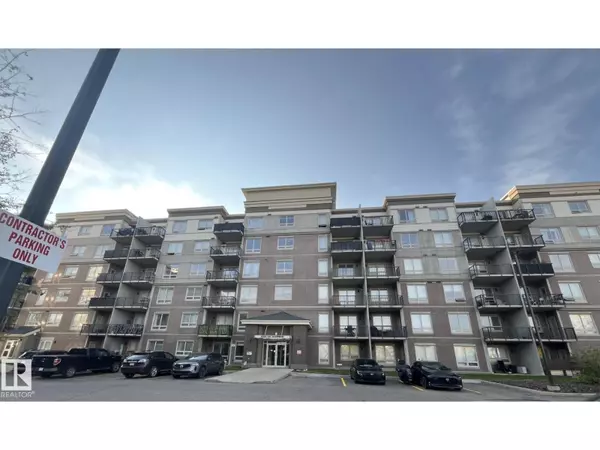See all 17 photos
$225,000
Est. payment /mo
2 Beds
2 Baths
1,044 SqFt
New
#3307 135C Sandpiper RD Fort Mcmurray, AB T9K0N3
REQUEST A TOUR If you would like to see this home without being there in person, select the "Virtual Tour" option and your advisor will contact you to discuss available opportunities.
In-PersonVirtual Tour

UPDATED:
Key Details
Property Type Condo
Sub Type Condominium/Strata
Listing Status Active
Purchase Type For Sale
Square Footage 1,044 sqft
Price per Sqft $215
Subdivision Fort Mcmurray
MLS® Listing ID E4459724
Bedrooms 2
Condo Fees $604/mo
Year Built 2010
Property Sub-Type Condominium/Strata
Source REALTORS® Association of Edmonton
Property Description
Well-maintained 2-bedroom, 2-bath condo in The Summits of Eagle Ridge. Smoke- and pet-free. This home features 9-ft ceilings, vinyl plank flooring, and a bright open layout. The kitchen offers ample cabinetry, a large eat-up island, and neutral finishes. The primary suite includes a walk-through closet and private 4-piece ensuite, while the second bedroom—set opposite for privacy—sits next to another full bath, ideal for guests or a home office. In-suite laundry with new LG appliances adds convenience. Enjoy a west-facing balcony with gas BBQ hookup for evening sun and views. Extras include rough-in A/C, window coverings, storage locker, and titled tandem heated underground parking. Concrete construction ensures durability and soundproofing. Amenities: fitness room, car wash, playground, visitor parking, and A/C common areas. Steps from Birchwood Trails, schools, bus routes, shopping, and dining. Perfect for commuters, investors, or downsizers. (id:24570)
Location
State AB
Rooms
Kitchen 1.0
Extra Room 1 Main level 12'0 x 11'6 Living room
Extra Room 2 Main level 8'0 x 10'0 Dining room
Extra Room 3 Main level 10'0 x 9'6 Kitchen
Extra Room 4 Main level 10'0 x 11'6 Primary Bedroom
Extra Room 5 Main level 10'6 x 12'0 Bedroom 2
Interior
Heating Baseboard heaters
Exterior
Parking Features Yes
View Y/N No
Private Pool No
Others
Ownership Condominium/Strata
GET MORE INFORMATION





