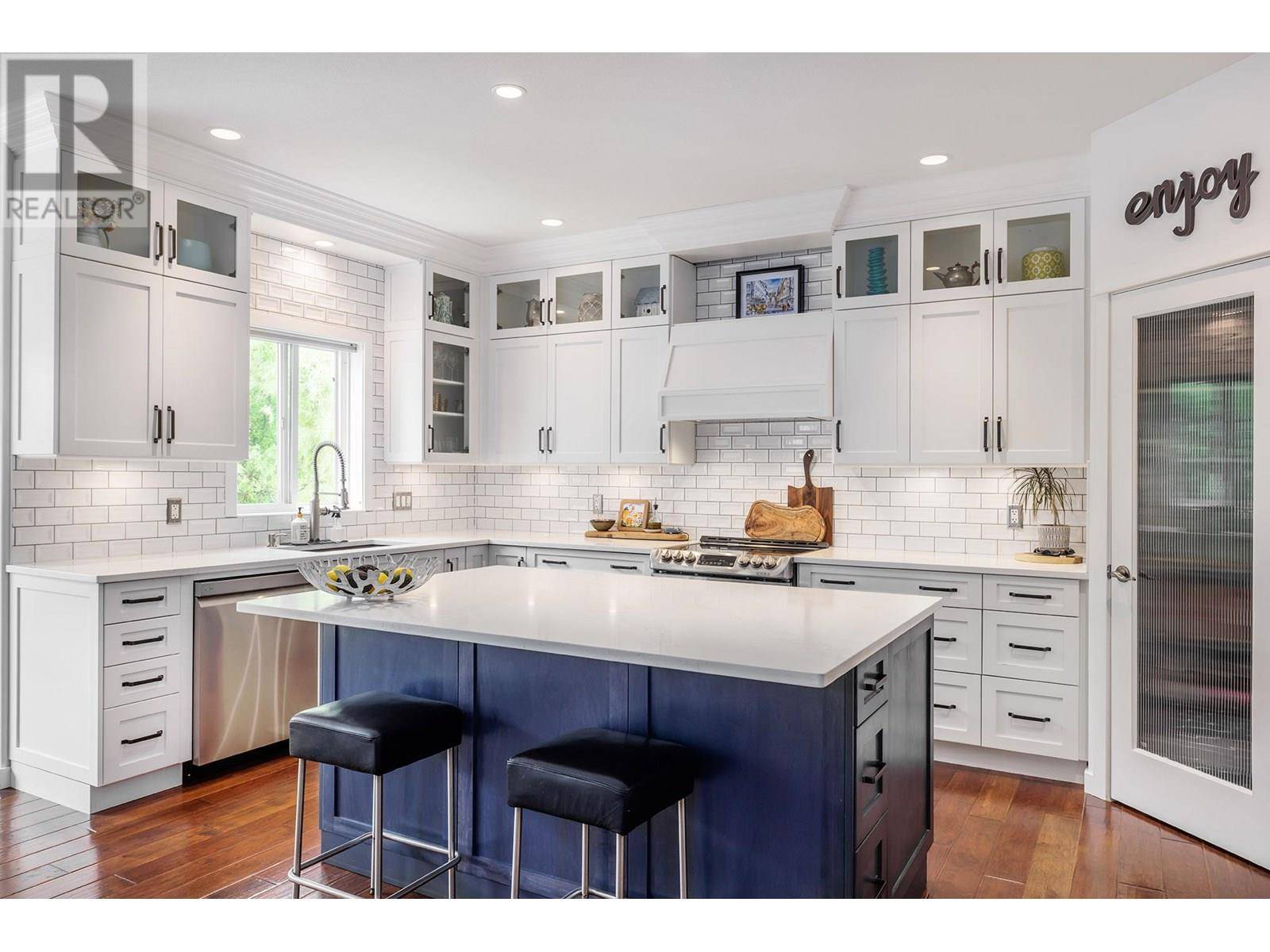2165 Shelby Crescent West Kelowna, BC V4T3B1
UPDATED:
Key Details
Property Type Single Family Home
Sub Type Freehold
Listing Status Active
Purchase Type For Sale
Square Footage 2,984 sqft
Price per Sqft $321
Subdivision Shannon Lake
MLS® Listing ID 10356599
Bedrooms 3
Half Baths 1
Year Built 2007
Lot Size 5,227 Sqft
Acres 0.12
Property Sub-Type Freehold
Source Association of Interior REALTORS®
Property Description
Location
State BC
Zoning Unknown
Rooms
Kitchen 1.0
Extra Room 1 Second level 6'5'' x 10'8'' Other
Extra Room 2 Second level 10' x 13'6'' Bedroom
Extra Room 3 Second level 10'11'' x 11' Bedroom
Extra Room 4 Second level 12'11'' x 14'8'' 5pc Ensuite bath
Extra Room 5 Second level 9'8'' x 9' 4pc Bathroom
Extra Room 6 Lower level 10'6'' x 6'4'' Utility room
Interior
Heating Forced air, See remarks
Cooling Central air conditioning
Flooring Carpeted, Hardwood, Tile
Fireplaces Type Unknown
Exterior
Parking Features Yes
Garage Spaces 2.0
Garage Description 2
Community Features Pets Allowed
View Y/N No
Total Parking Spaces 5
Private Pool No
Building
Lot Description Underground sprinkler
Story 3
Sewer Municipal sewage system
Others
Ownership Freehold
Virtual Tour https://unbranded.youriguide.com/2165_shelby_crescent_west_kelowna_bc/




