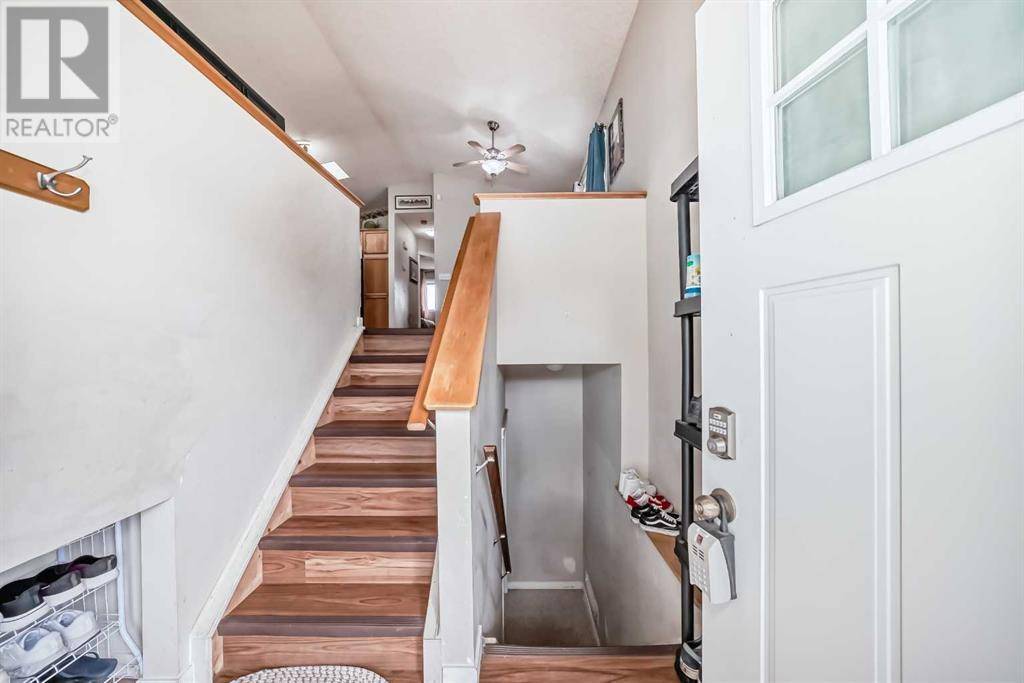48 Bridleridge Road SW Calgary, AB T2Y4E1
UPDATED:
Key Details
Property Type Single Family Home
Sub Type Freehold
Listing Status Active
Purchase Type For Sale
Square Footage 819 sqft
Price per Sqft $610
Subdivision Bridlewood
MLS® Listing ID A2236919
Style Bi-level
Bedrooms 4
Year Built 2002
Lot Size 3,229 Sqft
Acres 0.074131615
Property Sub-Type Freehold
Source Calgary Real Estate Board
Property Description
Location
State AB
Rooms
Kitchen 1.0
Extra Room 1 Basement 9.17 Ft x 9.25 Ft Bedroom
Extra Room 2 Basement 15.42 Ft x 9.42 Ft Family room
Extra Room 3 Basement 8.08 Ft x 6.50 Ft 4pc Bathroom
Extra Room 4 Basement 8.25 Ft x 16.67 Ft Bedroom
Extra Room 5 Main level 11.42 Ft x 10.00 Ft Primary Bedroom
Extra Room 6 Main level 10.08 Ft x 8.58 Ft Bedroom
Interior
Heating Forced air
Cooling None
Flooring Carpeted, Laminate
Exterior
Parking Features No
Fence Fence
View Y/N No
Private Pool No
Building
Architectural Style Bi-level
Others
Ownership Freehold




