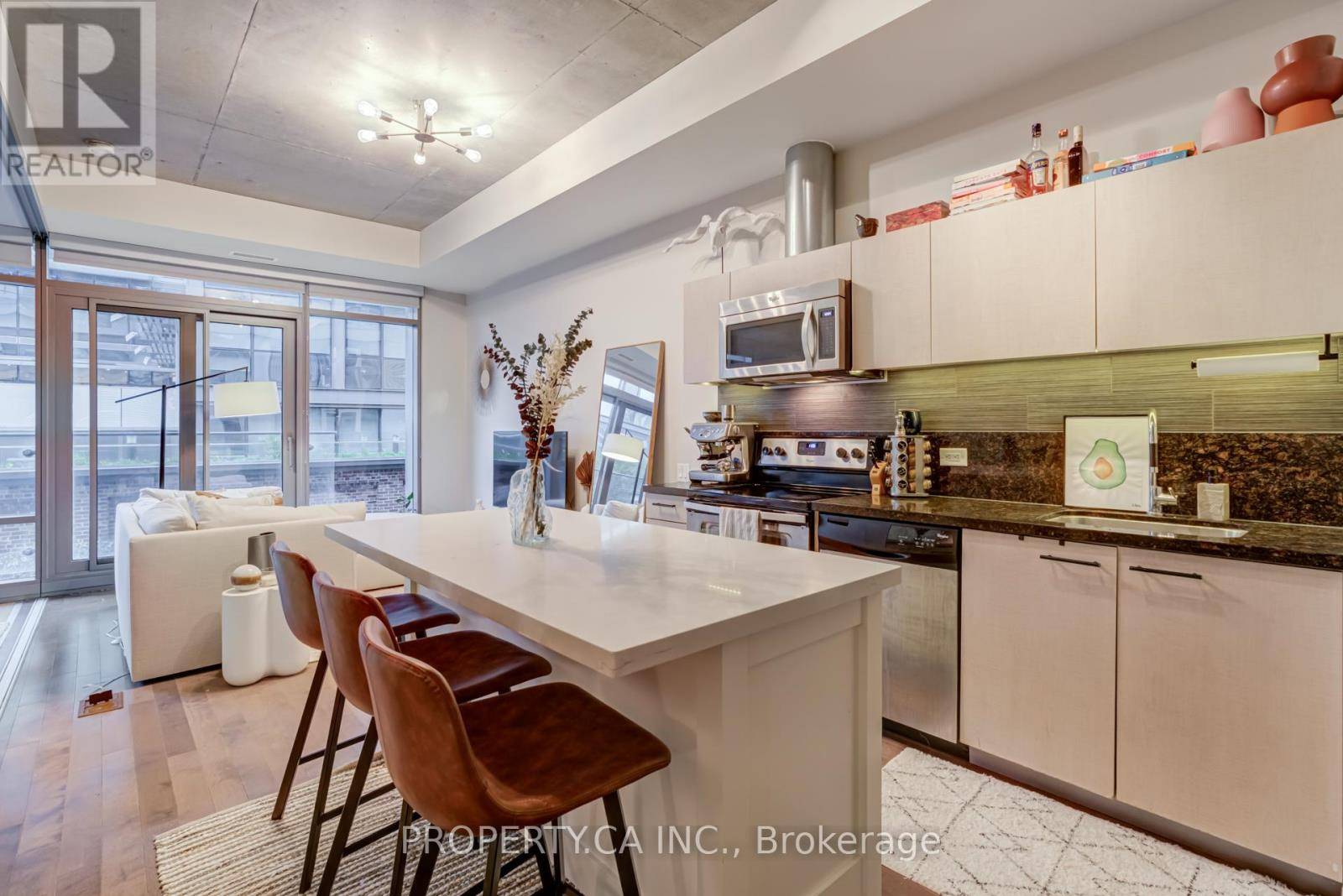70 Distillery LN #212 Toronto (waterfront Communities), ON M5A0E3
UPDATED:
Key Details
Property Type Condo
Sub Type Condominium/Strata
Listing Status Active
Purchase Type For Rent
Square Footage 600 sqft
Subdivision Waterfront Communities C8
MLS® Listing ID C12253423
Bedrooms 2
Property Sub-Type Condominium/Strata
Source Toronto Regional Real Estate Board
Property Description
Location
State ON
Rooms
Kitchen 1.0
Extra Room 1 Main level 3.36 m X 3.12 m Primary Bedroom
Extra Room 2 Main level 8.54 m X 3.12 m Living room
Extra Room 3 Main level 8.54 m X 3.12 m Dining room
Extra Room 4 Main level 2.84 m X 2.75 m Den
Extra Room 5 Main level 8.54 m X 3.12 m Kitchen
Extra Room 6 Main level Measurements not available Bathroom
Interior
Heating Forced air
Cooling Central air conditioning
Flooring Hardwood
Exterior
Parking Features No
Community Features Pet Restrictions
View Y/N No
Private Pool Yes
Others
Ownership Condominium/Strata
Acceptable Financing Monthly
Listing Terms Monthly




