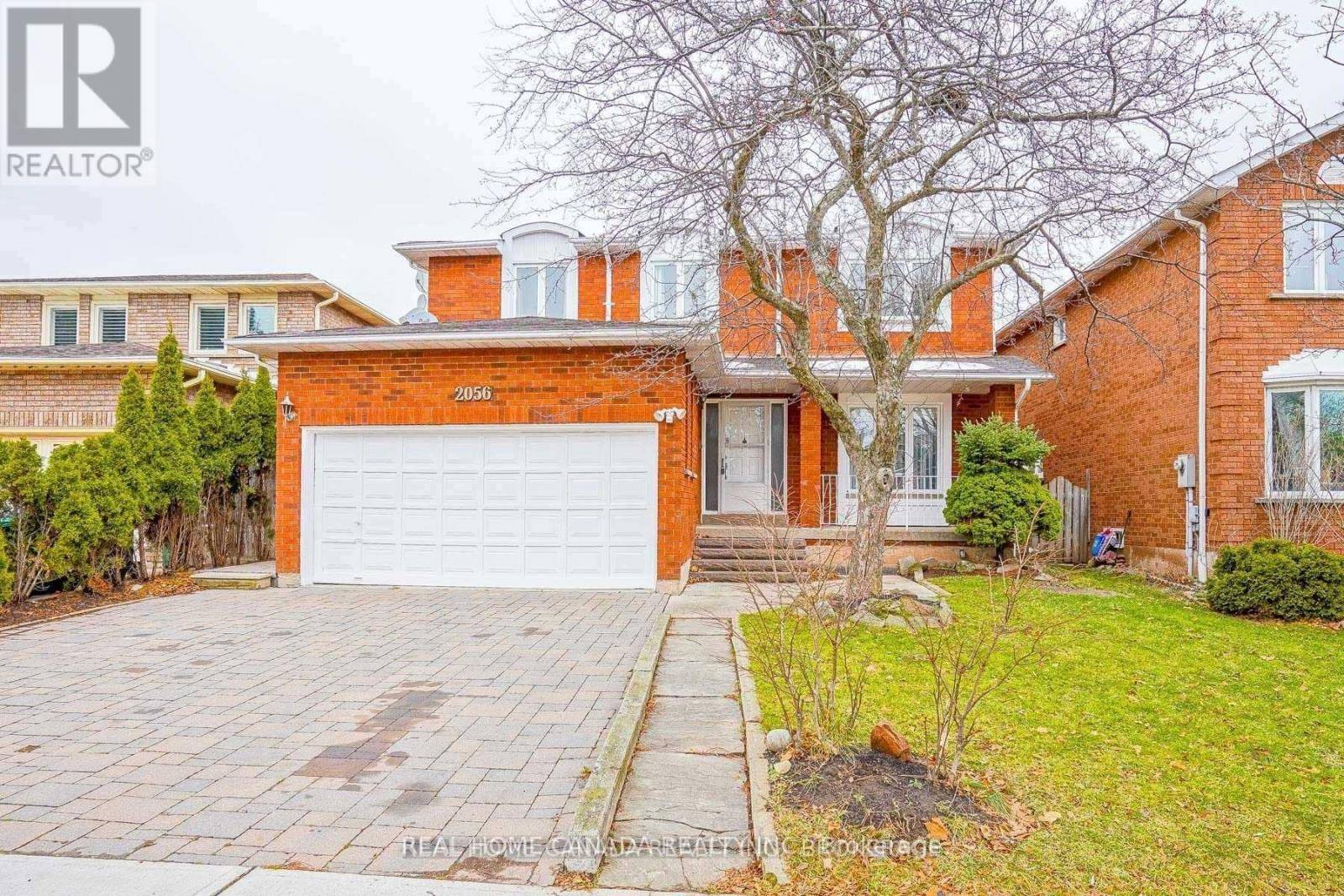2056 WINCANTON CRESCENT Mississauga (central Erin Mills), ON L5M3E2
UPDATED:
Key Details
Property Type Single Family Home
Sub Type Freehold
Listing Status Active
Purchase Type For Sale
Square Footage 2,500 sqft
Price per Sqft $679
Subdivision Central Erin Mills
MLS® Listing ID W12245810
Bedrooms 5
Half Baths 1
Property Sub-Type Freehold
Source Toronto Regional Real Estate Board
Property Description
Location
State ON
Rooms
Kitchen 2.0
Extra Room 1 Second level 6.92 m X 3.63 m Primary Bedroom
Extra Room 2 Second level 4.72 m X 3.08 m Bedroom 2
Extra Room 3 Second level 4.45 m X 3.84 m Bedroom 3
Extra Room 4 Second level 4.46 m X 3.1 m Bedroom 4
Extra Room 5 Basement 3.42 m X 2.68 m Bedroom 5
Extra Room 6 Basement 7.94 m X 3.34 m Kitchen
Interior
Heating Forced air
Cooling Central air conditioning
Flooring Hardwood
Exterior
Parking Features Yes
View Y/N No
Total Parking Spaces 4
Private Pool Yes
Building
Story 2
Sewer Sanitary sewer
Others
Ownership Freehold




