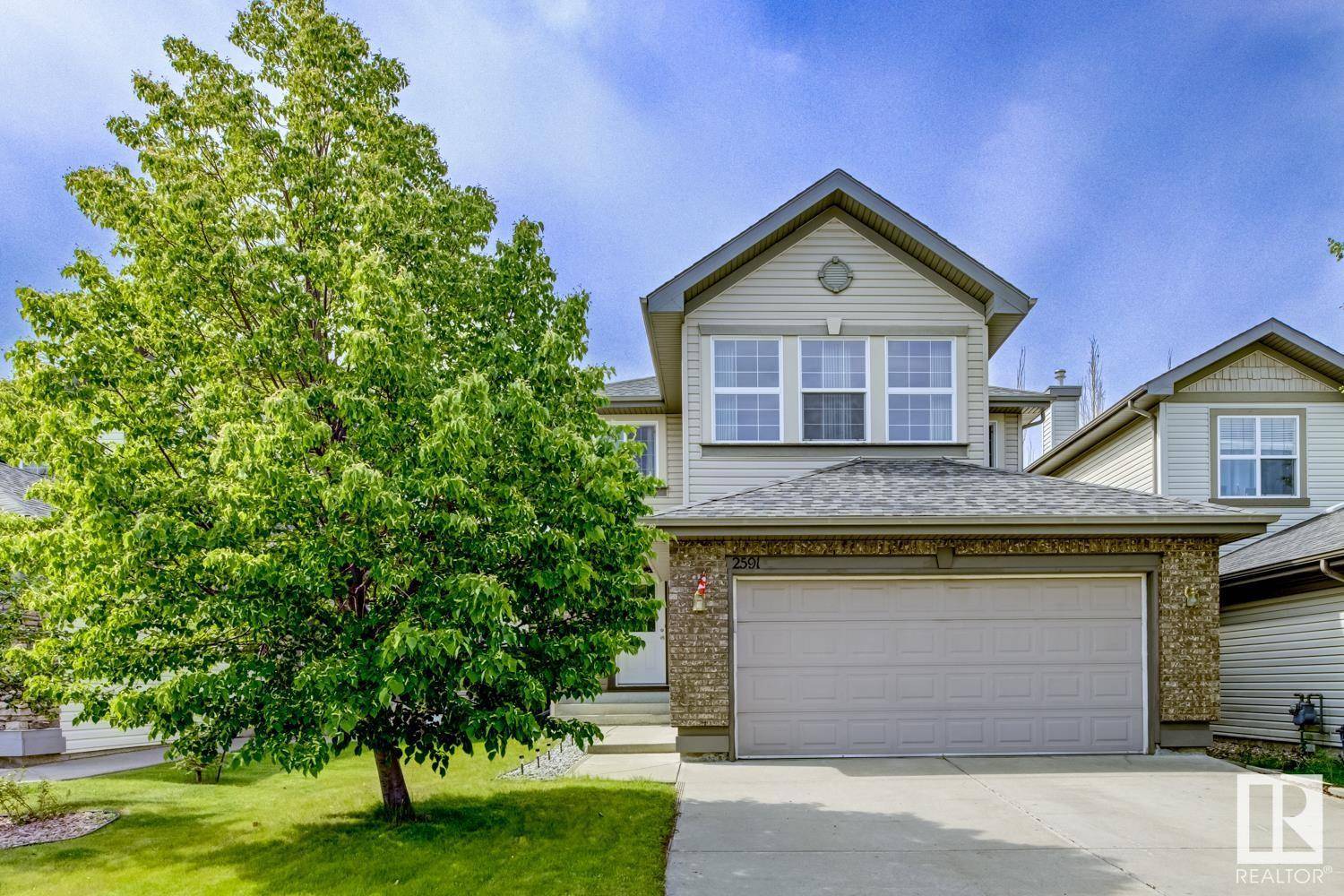2591 HANNA CR NW Edmonton, AB T6R3M5
UPDATED:
Key Details
Property Type Single Family Home
Sub Type Freehold
Listing Status Active
Purchase Type For Sale
Square Footage 1,761 sqft
Price per Sqft $334
Subdivision Haddow
MLS® Listing ID E4443812
Bedrooms 4
Half Baths 1
Year Built 2005
Lot Size 4,008 Sqft
Acres 0.09201957
Property Sub-Type Freehold
Source REALTORS® Association of Edmonton
Property Description
Location
State AB
Rooms
Kitchen 1.0
Extra Room 1 Basement 10.9' x 11.4' Bedroom 4
Extra Room 2 Basement 17.9' x 28.0' Recreation room
Extra Room 3 Basement 13.1' x 10.7' Utility room
Extra Room 4 Main level 18.1' x 12.0' Living room
Extra Room 5 Main level 11.6' x 8.8' Dining room
Extra Room 6 Main level 11.4' x 13.0' Kitchen
Interior
Heating Forced air
Fireplaces Type Unknown
Exterior
Parking Features Yes
Fence Fence
Community Features Public Swimming Pool
View Y/N No
Private Pool No
Building
Story 2
Others
Ownership Freehold
Virtual Tour https://unbranded.youriguide.com/2591_hanna_crescent_nw_edmonton_ab/




