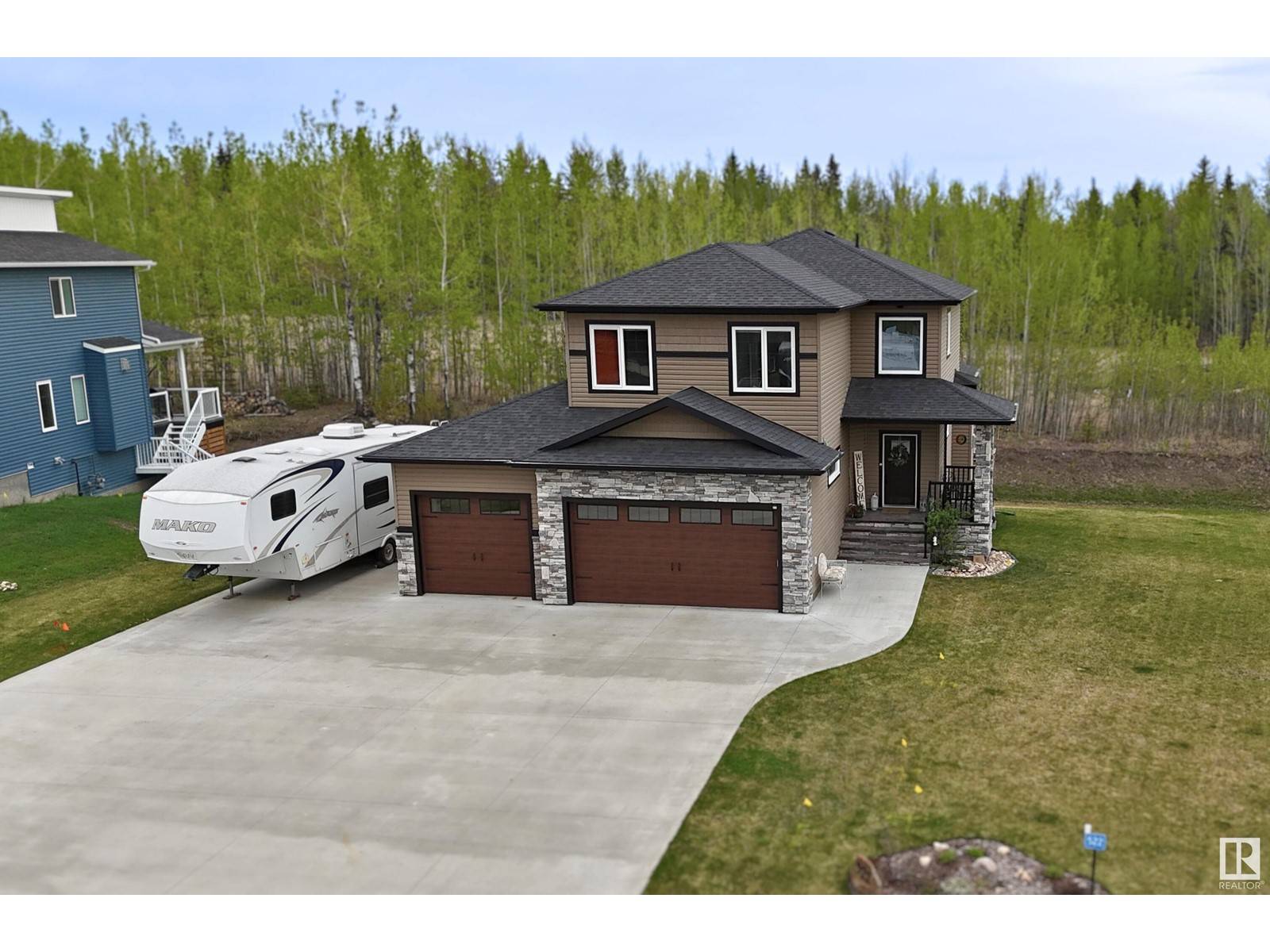522 49119 RR73 Rural Brazeau County, AB T7A2A2
UPDATED:
Key Details
Property Type Single Family Home
Listing Status Active
Purchase Type For Sale
Square Footage 2,037 sqft
Price per Sqft $328
Subdivision River Ravine Estates
MLS® Listing ID E4434978
Bedrooms 4
Half Baths 1
Originating Board REALTORS® Association of Edmonton
Year Built 2017
Lot Size 0.300 Acres
Acres 0.3
Property Description
Location
State AB
Rooms
Kitchen 1.0
Extra Room 1 Basement Measurements not available Family room
Extra Room 2 Basement Measurements not available Den
Extra Room 3 Main level Measurements not available Living room
Extra Room 4 Main level Measurements not available Dining room
Extra Room 5 Main level Measurements not available Kitchen
Extra Room 6 Upper Level Measurements not available Primary Bedroom
Interior
Heating Forced air, In Floor Heating
Cooling Central air conditioning
Fireplaces Type Unknown
Exterior
Parking Features Yes
View Y/N No
Private Pool No
Building
Story 2




