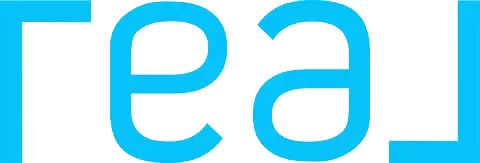
GALLERY
PROPERTY DETAIL
Key Details
Property Type Single Family Home
Sub Type Freehold
Listing Status Active
Purchase Type For Sale
Square Footage 922 sqft
Price per Sqft $460
Subdivision Merritt
MLS Listing ID 10360491
Style Ranch
Bedrooms 2
Year Built 1962
Lot Size 9,147 Sqft
Acres 0.21
Property Sub-Type Freehold
Source Association of Interior REALTORS®
Location
Province BC
Rooms
Kitchen 1.0
Extra Room 1 Main level 7'1'' x 15'8'' Foyer
Extra Room 2 Main level 8'8'' x 11'3'' Laundry room
Extra Room 3 Main level 11'6'' x 8'5'' Dining room
Extra Room 4 Main level 11'6'' x 7'9'' Kitchen
Extra Room 5 Main level 14'11'' x 10'4'' Living room
Extra Room 6 Main level 11'0'' x 9'7'' Bedroom
Building
Lot Description Landscaped
Story 1
Sewer Municipal sewage system
Architectural Style Ranch
Interior
Heating Forced air, See remarks
Flooring Mixed Flooring
Fireplaces Number 1
Fireplaces Type Unknown
Exterior
Parking Features Yes
Garage Spaces 1.0
Garage Description 1
Community Features Family Oriented
View Y/N No
Roof Type Unknown
Total Parking Spaces 1
Private Pool No
Others
Ownership Freehold
Virtual Tour https://youtu.be/pIQ0vEVrWe0
CONTACT









